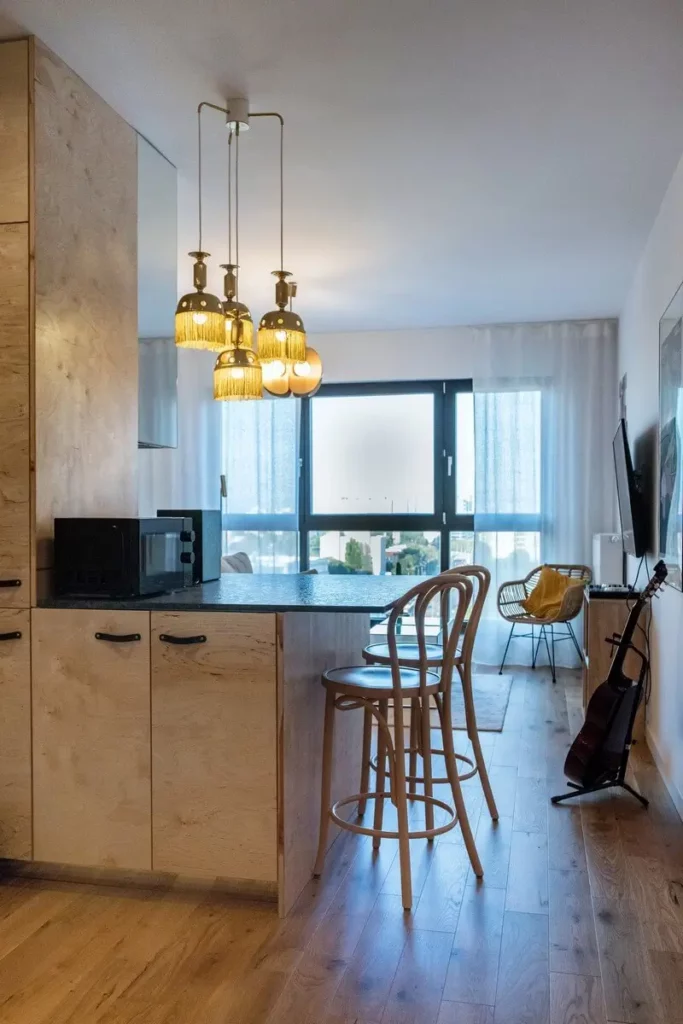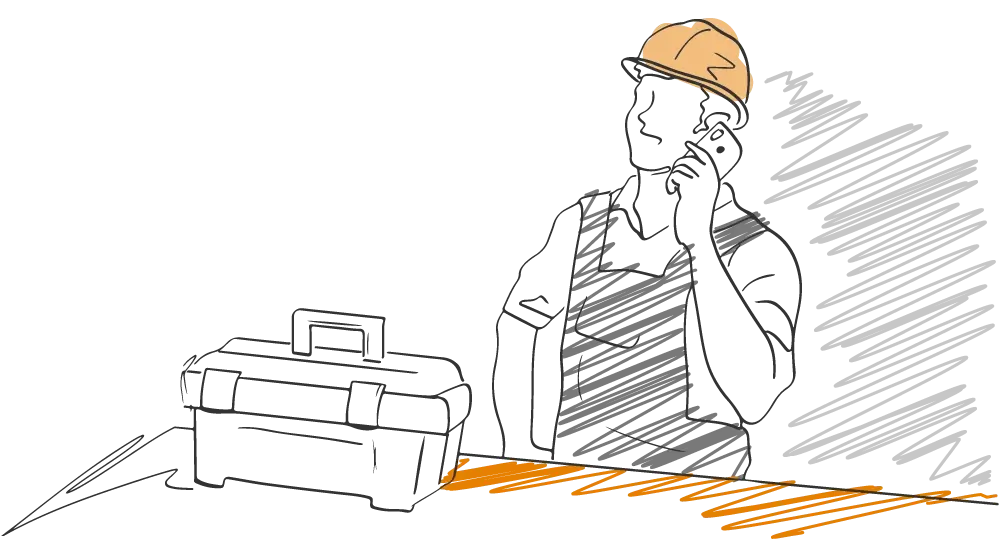We embarked on our diverse construction work in this charming apartment with the aim of creating the perfect space for a family. During the renovation, we took into account various aspects to ensure a harmonious and functional atmosphere where every family member would feel comfortable.

Now, let's delve into the implementation details

Space management from scratch
We started from a blank slate, allowing us to introduce our own ideas and practical solutions. Our team of construction experts meticulously carried out the dismantling and installation of electrical and plumbing systems, ensuring safety and modernity.
We opened up the living space by removing walls, creating an open and spacious layout that promotes the free flow of light and air. Installation of suspended ceilings and reinforcement of ceilings were just some of the tasks that contributed to a sturdy interior structure.
We paid particular attention to aesthetics and finishing. By removing old partitions, we tailored the space to the family’s needs. The highlight is the old 19th-century wooden floor, carefully preserved and refurbished, giving the interior a unique character.
Space for a family of four
Our work also included attention to details such as plastering, smoothing, and wall and ceiling decorations. For a modern look and functionality, we installed suspended ceilings with niches for energy-efficient LED lighting, creating not only a unique atmosphere but also saving energy.
In the bathroom and hallway, we used elegant tiles, creating not only practical spaces but also adding a unique aesthetic. The installation of curtain rods, lamps, and furniture assembly completed the overall look, creating a harmonious and move-in-ready space.
Additionally, our team carried out the dismantling and installation of ventilation, adapting it to modern standards, ensuring proper air circulation and living comfort.
The result of our work is a spacious, modern, and functional apartment that perfectly meets the needs of a family of four. Our team took on the challenge of creating a beautiful and life-adapted space, where every detail reflects our commitment to the highest quality and customer satisfaction.

