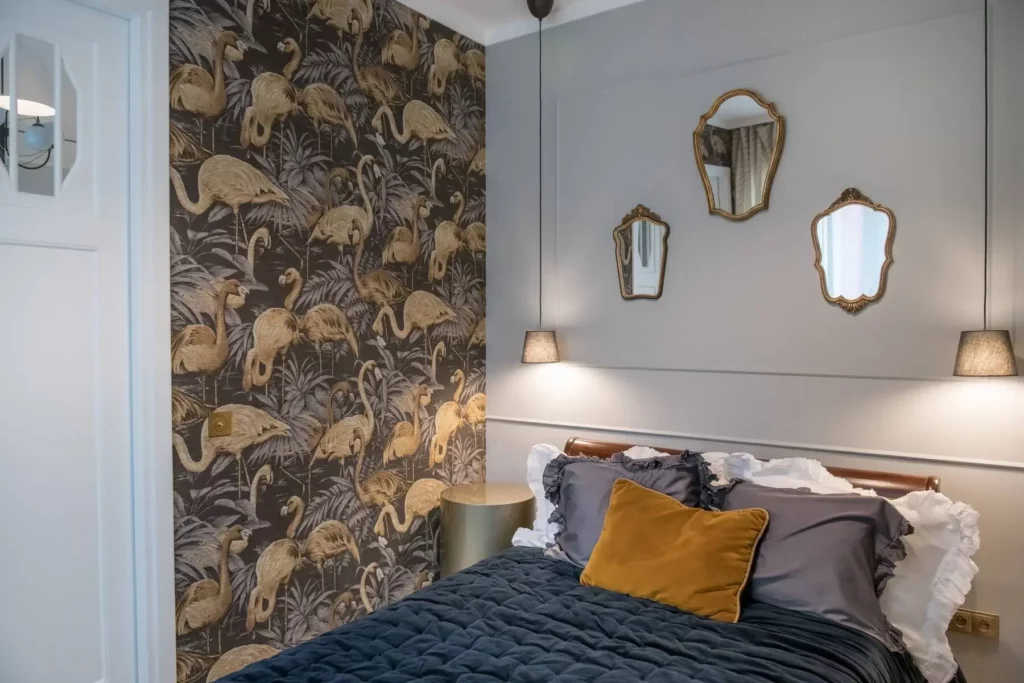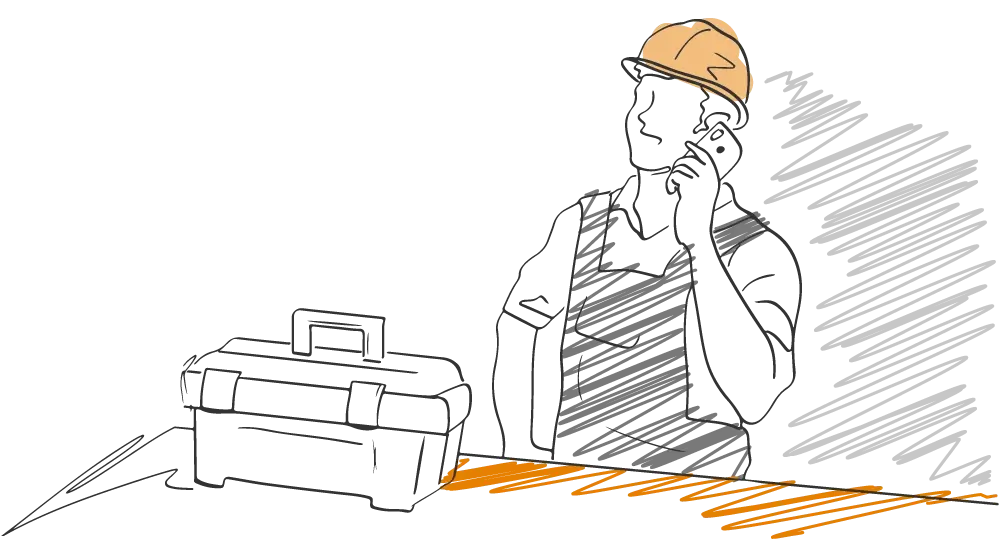Implementation of a major renovation of a 1938 tenement building in Warsaw
I would like to present our latest project – the complete renovation of an old tenement building from 1938, located in the heart of Warsaw. This unique task demanded not only knowledge and skills from our experienced construction team but also passion and dedication. Our goal was to restore the former glory of this tenement building and create a space that fully meets our client’s expectations.

Now, let's delve into the implementation details
Removal and installation of electrical and plumbing systems
The first step involved dismantling the existing, outdated installations that no longer met current safety standards. Our specialists carried out a complete removal and then installed modern and efficient electrical and plumbing systems.
Wall demolition
Over the years, the tenement building underwent multiple renovations, resulting in the presence of unnecessary walls. Our team effectively demolished them, creating larger spaces and an open layout that is now more spacious and functional.
Installation of ceiling supports and strengthening of ceilings
During the renovation, we noticed that the ceilings needed reinforcement. Therefore, we decided to install ceiling supports to provide solid support for the ceiling structure.
Demolition of partition walls and the old 19th century wooden floor
The next stage involved removing unnecessary partition walls, which not only limited space but also spoiled the interior aesthetics. Additionally, we dismantled the old 19th-century wooden floor, which was in poor condition. This operation allowed us to prepare the surface for a new, sturdy floor.
Ceiling protection and soundproofing
We were well aware that proper ceiling protection and soundproofing were crucial aspects of the renovation. Therefore, we carefully considered and implemented the necessary solutions to ensure comfort and a quieter environment for the residents.
Plastering, smoothing, wall and ceiling decorations
Our skilled team plastered the walls, creating smooth surfaces ready for further finishing work. Furthermore, we carried out wall and ceiling decorations to give the interiors a unique character and style.
Suspended ceilings with LED recesses
Suspended ceilings not only serve a practical purpose but also offer an excellent way to create a unique atmosphere in the rooms. We constructed suspended ceilings with precisely designed recesses in which we installed modern LED lighting, adding a new dimension to the interiors.
Bathroom and corridor tiling, wallpapering, curtain rod and lamp installation, furniture assembly and installation
Our team of finishing specialists prepared the bathroom and corridor with precise tiling work. In addition, we conducted wall wallpapering, installed curtain rods and lamps, as well as assembled and installed furniture to complement the elegant interiors.
Dismantling and installation of ventilation in the old building
The renovation work also included the dismantling of the existing, outdated ventilation system. Our experts ensured a professional removal and installed a new ventilation system tailored to the building’s specific needs.
This comprehensive renovation project covered an area of 55 m²
Thanks to our experience, professionalism, and dedication, we successfully completed this major renovation, meeting our client’s expectations.
If you are interested in a similar renovation project, please feel free to contact us. We are ready to take on new challenges and provide you with high-quality renovation services.

